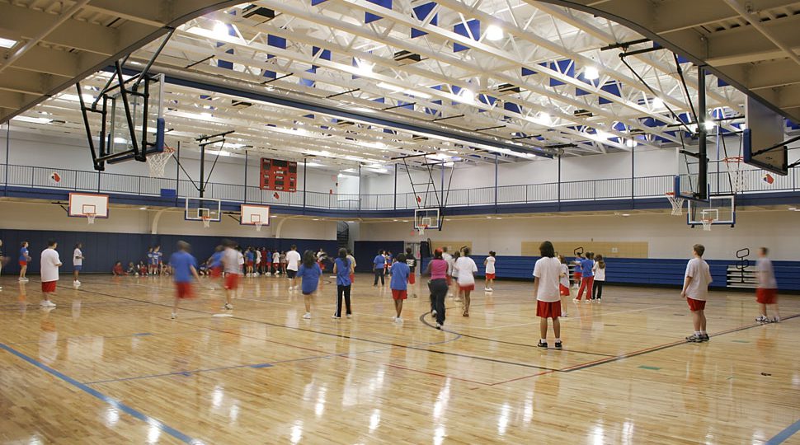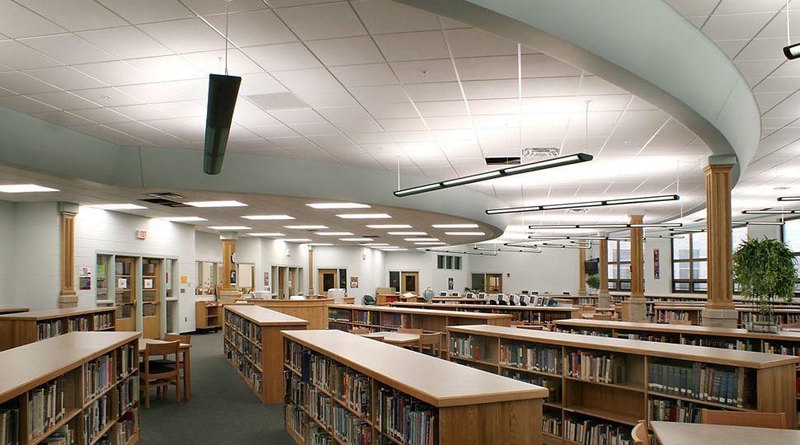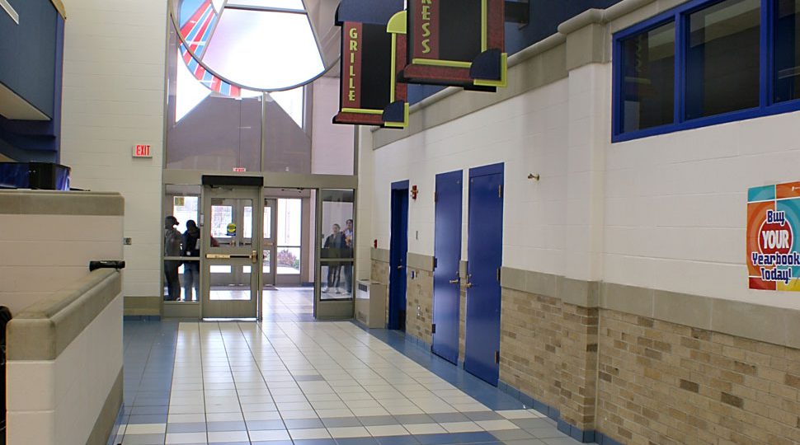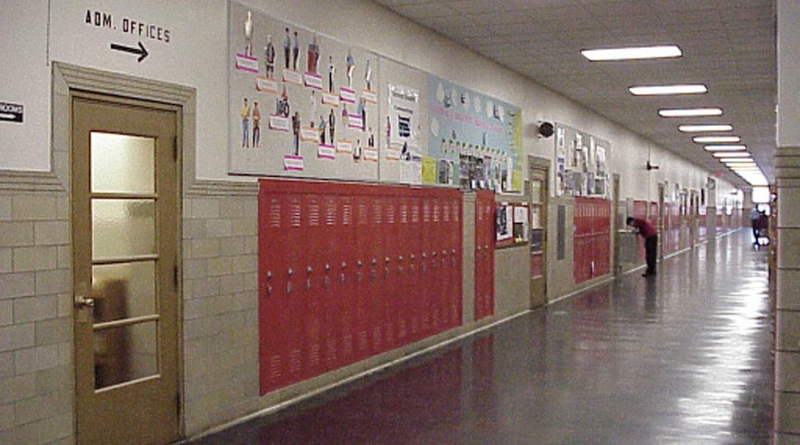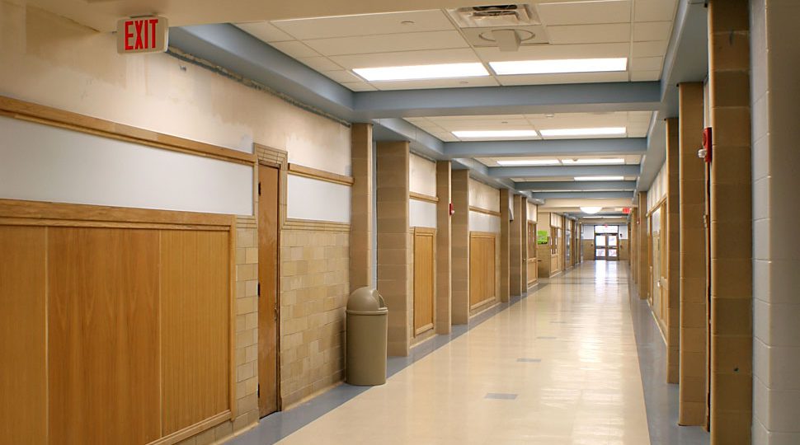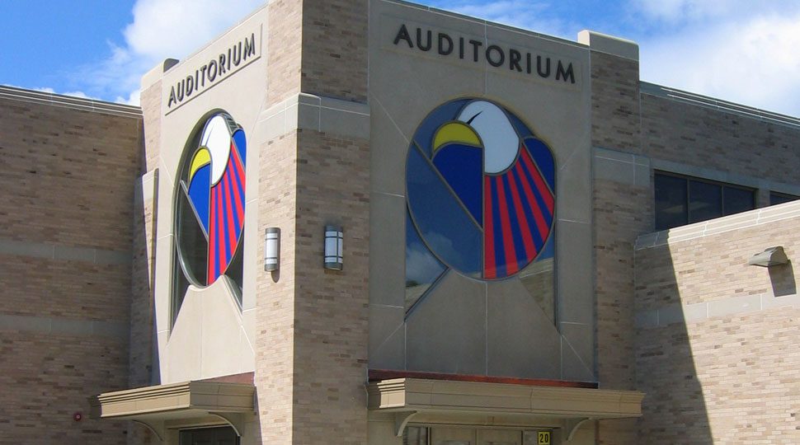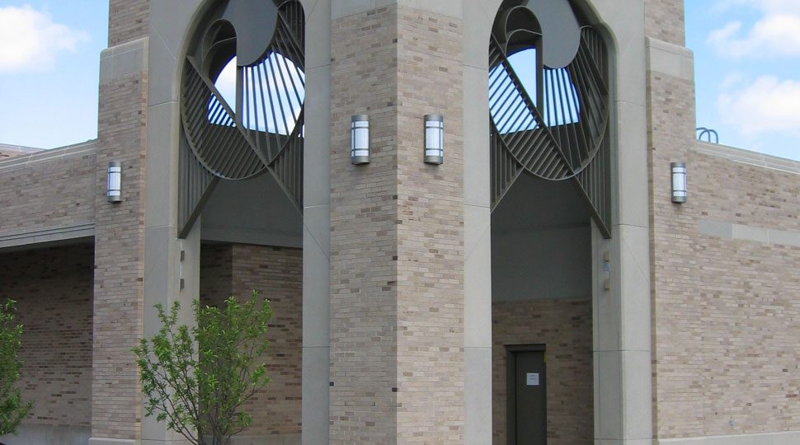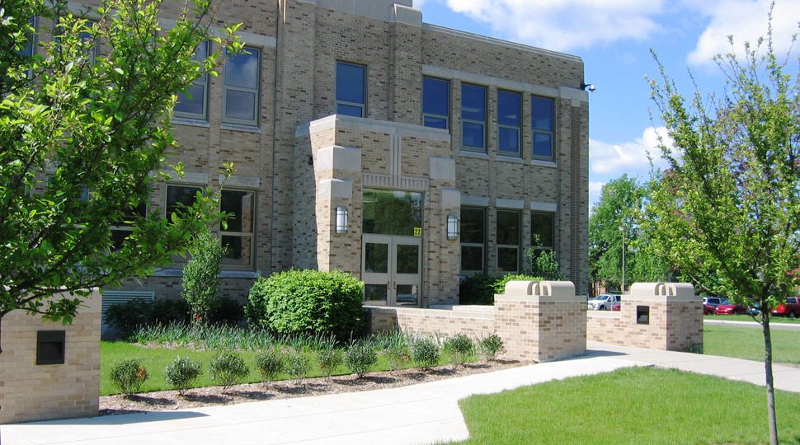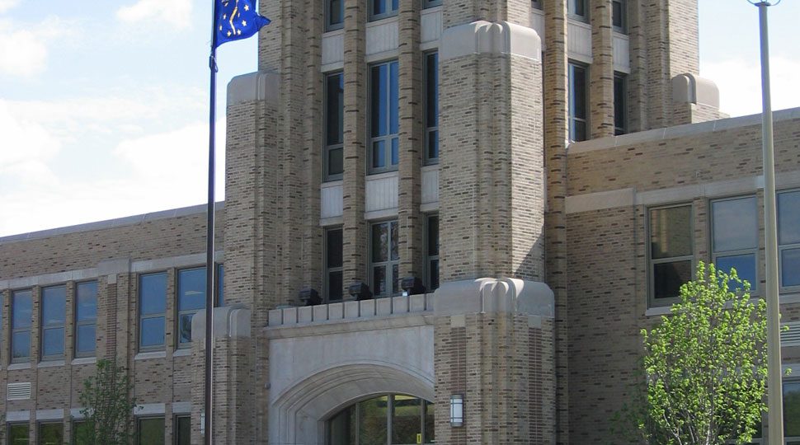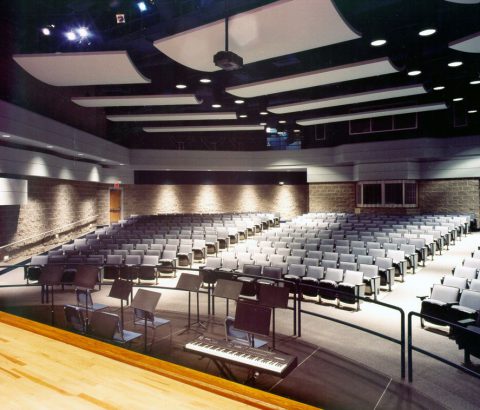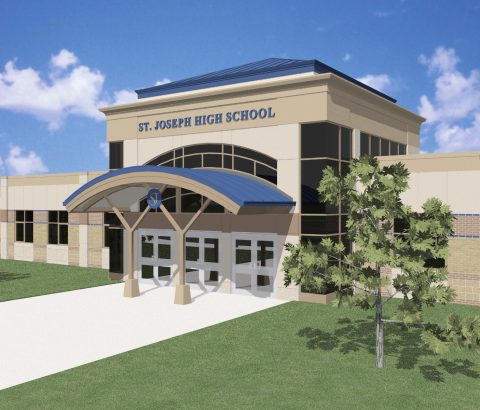- Major and Extensive Renovation
- New Mechanical, Electrical & Life Safety Systems
The project consists of additions to and complete renovation of the existing 1940’s high school. The final design solution provides the appropriate size and quantity of programmed spaces in an efficient, functional layout which supports the required educational curriculum.
The renovation work includes all new mechanical, electrical and life safety systems to meet current building codes. New roofing and window systems will create a more energy efficient building envelope.
Complete new educational casework with computer stations in each classroom and lab will aid student instruction in a state of the art renovated school facility.
The additions provide the necessary square footage required for instructional support areas such as a new Media Center, Auditorium, Food Service Kitchen and Dining Facility along with Music and Art department classrooms / labs.


